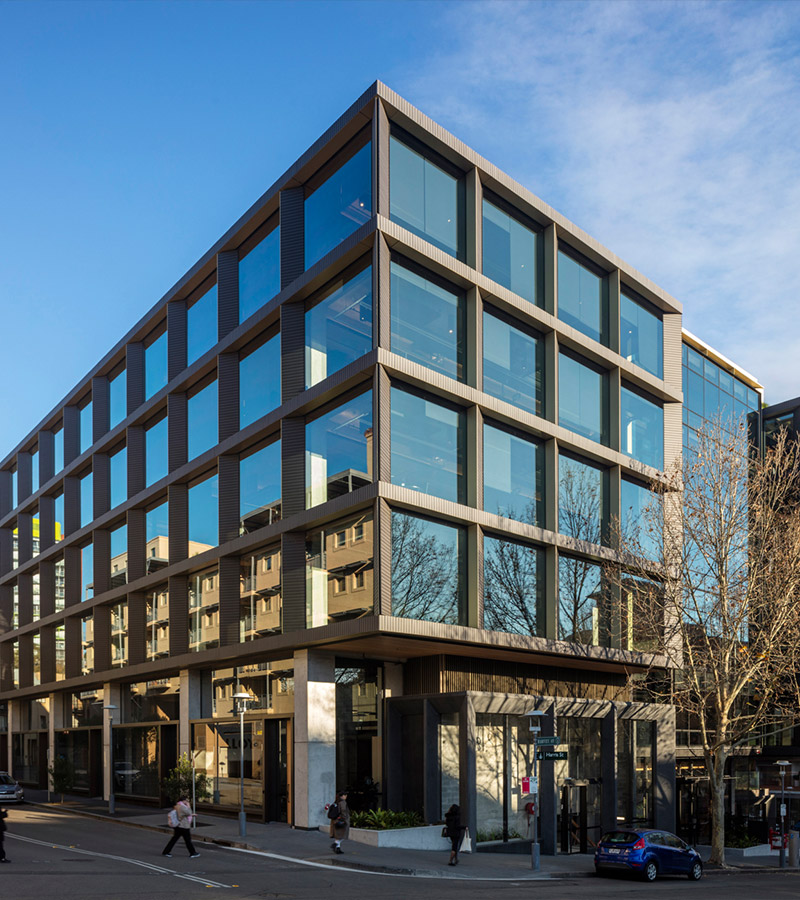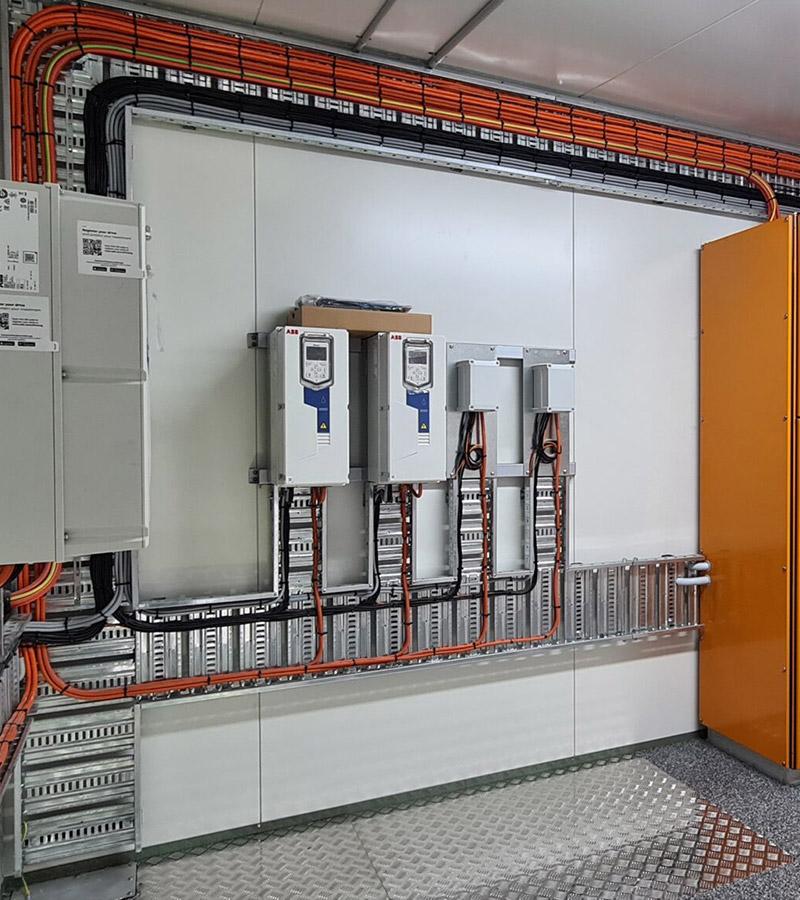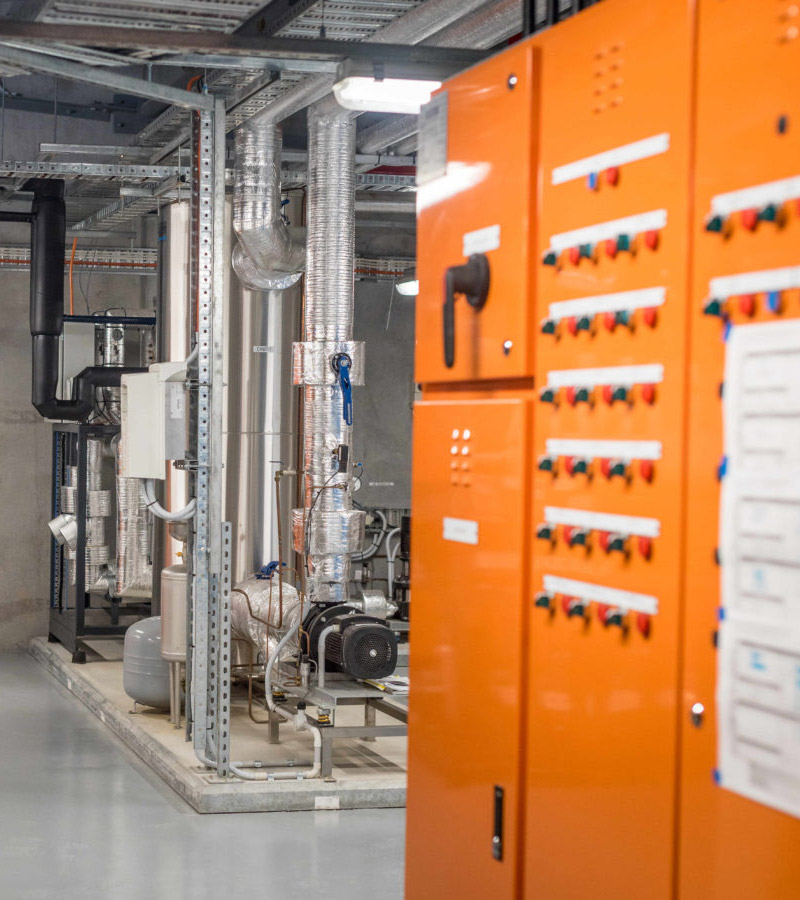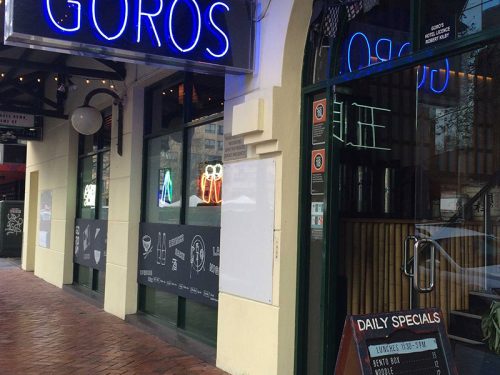
211 Harris Street
SCOPE / INVOLVEMENT
In a strategic collaboration, CLR undertook a pivotal role in enhancing the functionality of the Harris Street facility at Pyrmont, specifically focusing on Level 7’s critical plant rooms. Tasked with the installation of both Essential and Nonessential services, CLR’s expertise shone brightly.
With a meticulous blend of design and construction, CLR orchestrated a comprehensive transformation of three plant rooms. Their vision encompassed cable routes intricately planned, switchboard locations thoughtfully positioned, and the strategic layout of Chillers and VDS (Variable Displacement System) configurations. This orchestration was more than technical; it was a symphony of engineering brilliance aimed at optimizing performance and operational excellence.
The crux of this endeavor was the installation phase, where CLR’s skilled team brought the designs to life. Through precision and unwavering commitment, they meticulously installed the equipment, ensuring seamless integration within the plant rooms. The final crescendo was the commissioning phase, a collaborative effort between CLR and Electromaster, culminating in systems that were not just operational but finely tuned to meet the facility’s requirements.
Level 7 Plant Rooms at 211 Harris Street stand as a testament to CLR’s prowess and dedication. Their engagement encompassed design, construction, installation, and commissioning of the mechanical core, reflecting their commitment to engineering innovation and delivering results that redefine industry standards. In partnership with Electromaster, CLR has etched a narrative of technical excellence and collaborative achievement, leaving an indelible mark on the infrastructure.
PROJECT
Electrical / Mechanical plant room Design and Construct installation
CLIENT
Guthries Electrical-Mechanical / Dynatech / ICON
VALUE TO US
$279M





